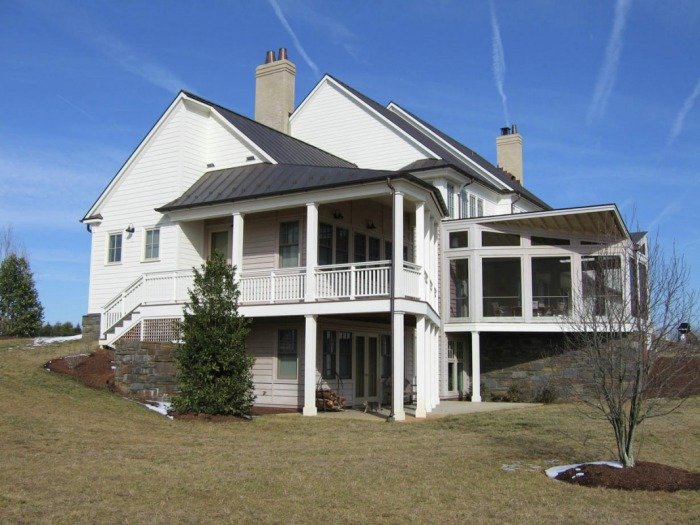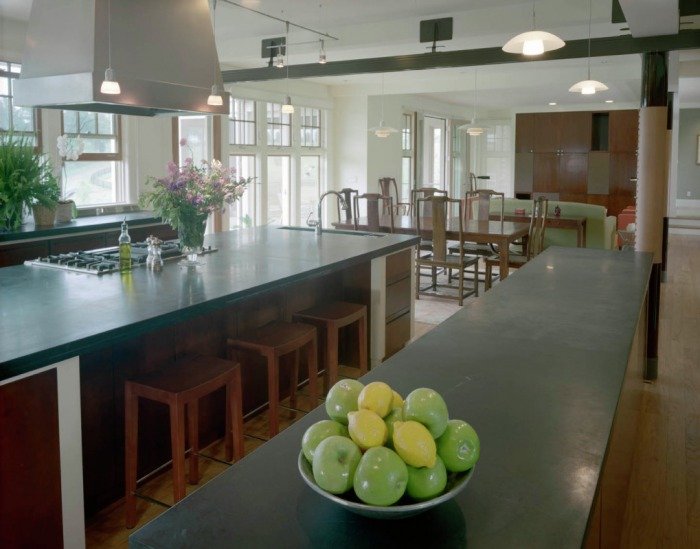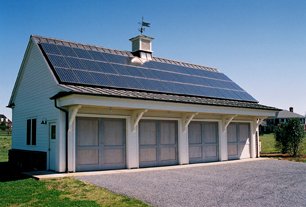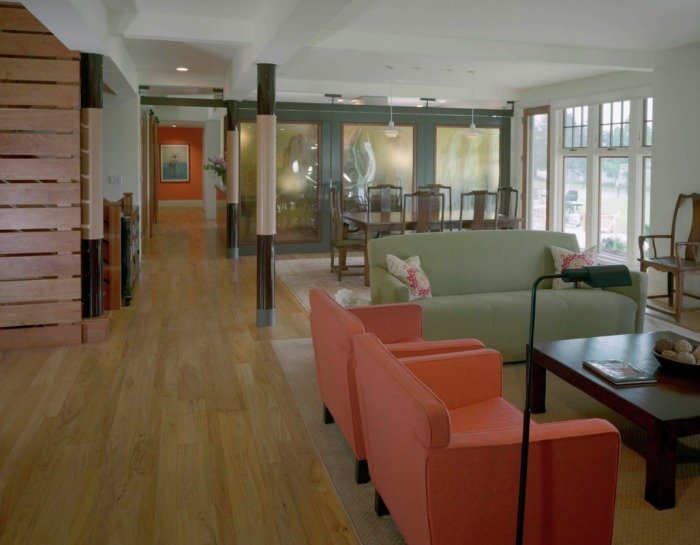New House in Charlottesville, VA
In Albermarle County this home compliments the history of the region while allowing this family to play here now and well into the future. The design is a play on Georgian homes that were added onto in stages.
The homes start would be the stone faced symmetrical façade with a bay flanking each side of the central hall, the guest wing is located to the west and the garage and living quarters above are located to the east.
The main floor guest suite will allow the owners to live on one level later in life and the living space above the garage will allow kids to return with their families one day. The main level is the heart of the home and is completely open so the family can all be together while working or playing. The center staircase is entirely made of cherry with a clear finish and spans from the upper level to the basement. Surrounding the stairway is a cherry screen that serves as the backdrop for the front entry. The back of the house opens up entirely to the patio and the lawn with views of the paddocks to the south.
Geothermal heating & cooling, solar panels, south orientation with overhangs, energy star appliances, heat recovery ventilators, recycled product and recyclable product were used in this home to create a sustainably oriented household.












